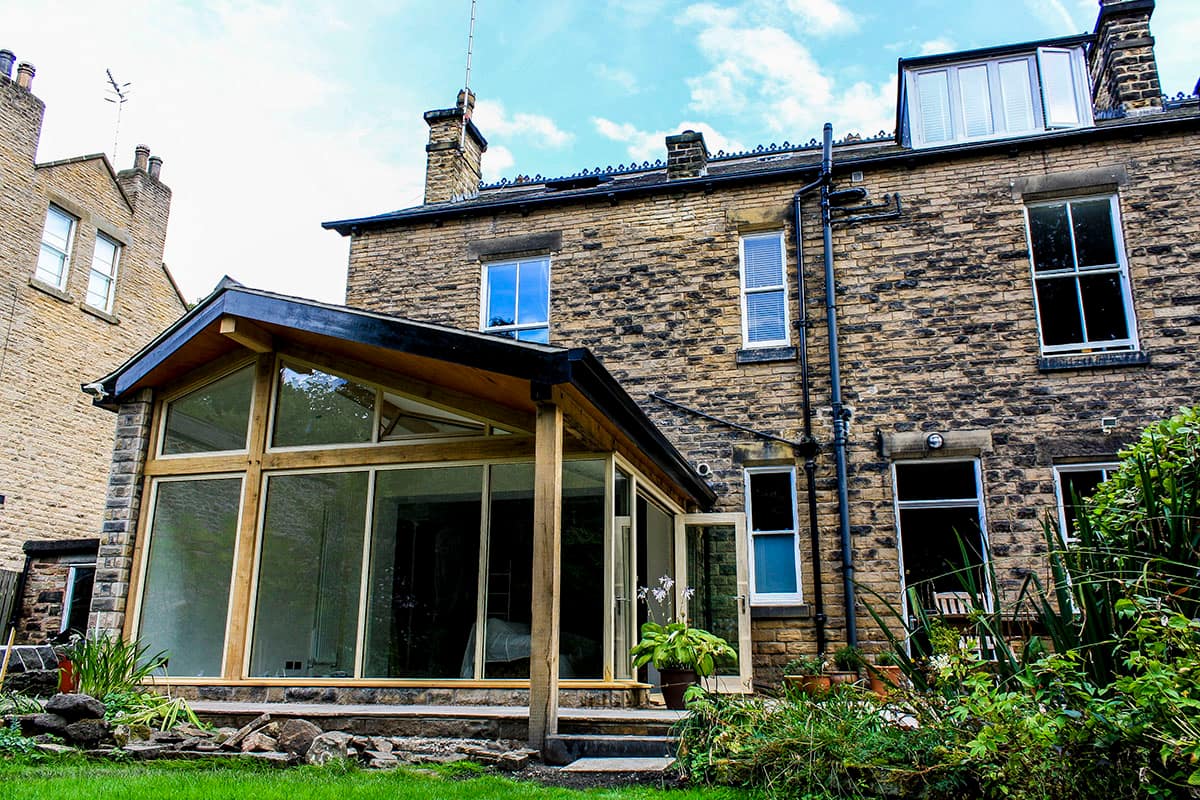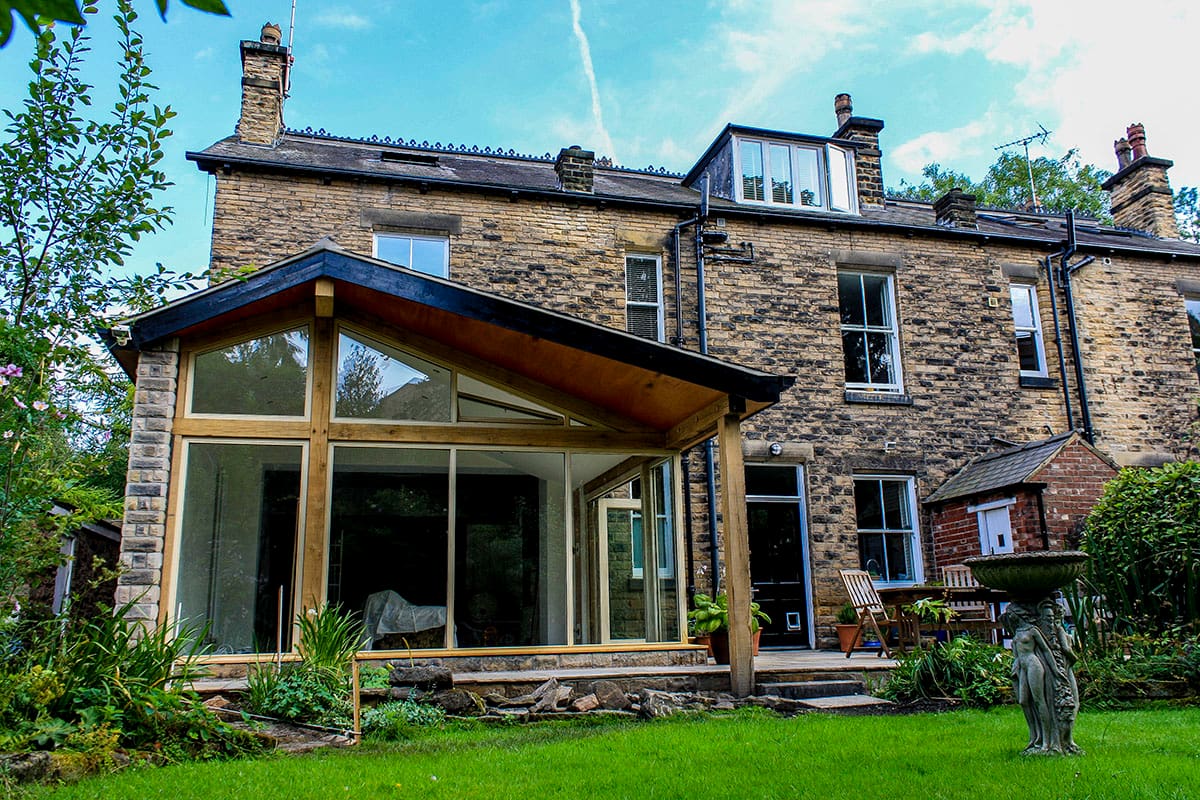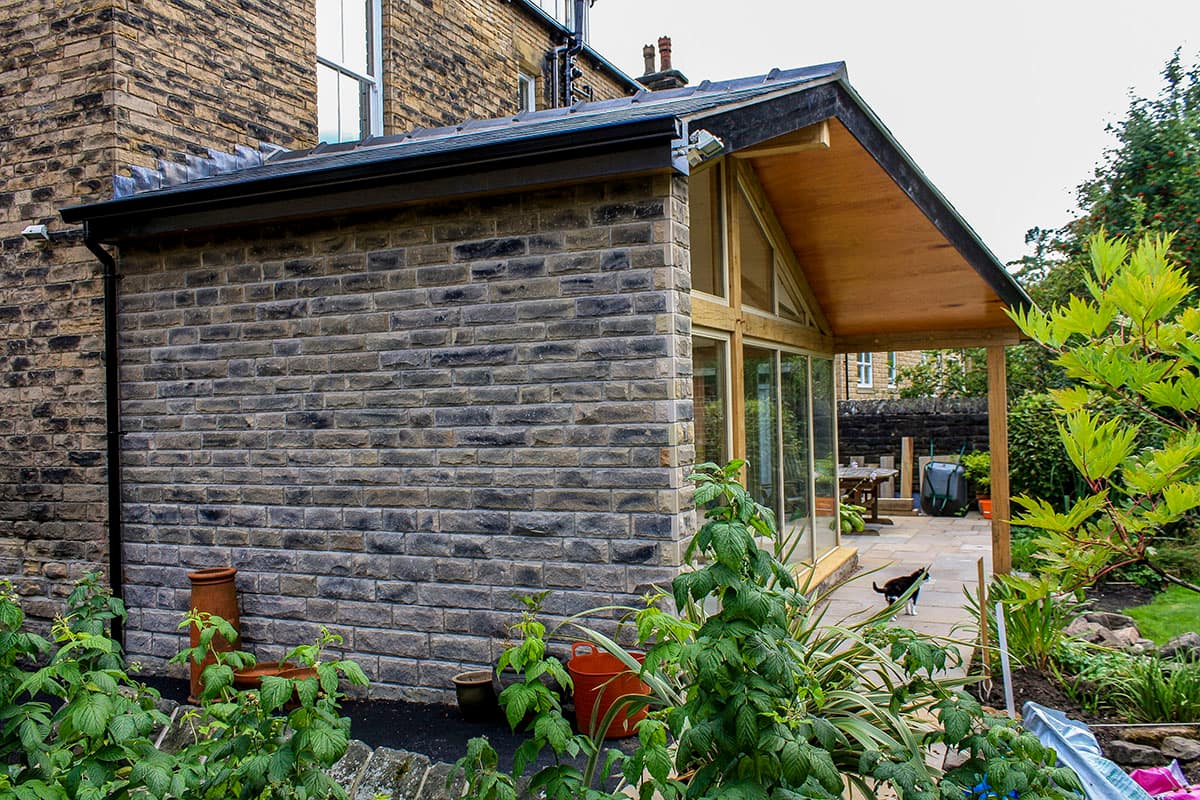With this project Time Architects were appointed to overview and amend the existing ground floor layout to provide better living accommodation that connected more clearly with the rear garden area. Furthermore we undertook a series of repair works to the building external envelope including windows, doors, external walls, roof, site boundary and garden areas. The end product saw the revitalisation of a stunning Victorian semi-detached house and allowed a clear connectivity between the internal spaces and beautiful rear garden areas inline with the clients needs and wishes.





